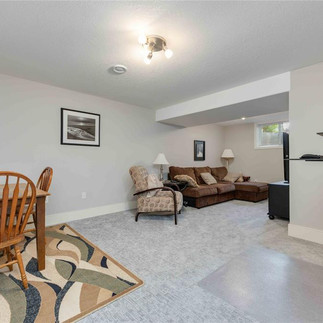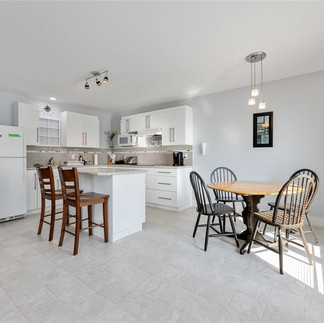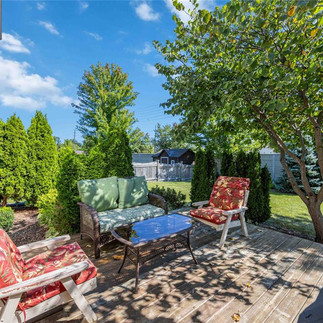Large Two-Storey Home Offers The Ideal Layout For Multi-Generational Families Or For Those Looking To Rent Out Parts Of Their Home
- Carla MacGregor

- Mar 7
- 4 min read

Welcome To 322 Sawgrass Place, Sarnia
Open House
This Saturday March 8th (1-3pm)
Your RE/MAX Host - Brad Drury
Listing Agent - Mark Woolsey and Shaelyn Wagenaar
New Price @ $745,500
Welcome To Blackwell Glen
Welcome to 322 Sawgrass Place, where a unique opportunity awaits! Located in the quiet community of Blackwell Glen, this large two-storey home offers the ideal layout for multi-generational families or for those looking to rent out parts of their home. The main floor features an open-concept living space and kitchen, a bedroom with an ensuite, and a two-piece bathroom. Both the second and lower levels feature separate living spaces, with additional bedrooms and bathrooms. The upper level boasts a second, generously sized kitchen, and the lower has a functional kitchenette. Enjoy the attached two-car garage and the large, fully fenced yard. This home is perfect for those looking for a modern, well-maintained home with added revenue streams in a great community.
A Unique Opportunity: Large Two-Storey Home Ideal for
Multi-Generational Living or Rental Income
Finding the perfect home can be a challenge, especially for families looking to accommodate multiple generations under one roof or for those seeking additional rental income. That’s why this large two-storey home is such an incredible opportunity! Designed with functionality and flexibility in mind, this home offers a layout that caters to a variety of living arrangements while providing comfort, privacy, and modern amenities.
Designed for Multi-Generational Families
More families are choosing to live together under one roof, whether it’s aging parents moving in with their children, young adults saving for their own homes, or extended family members sharing expenses. This home’s well-thought-out layout ensures that each generation has its own space while still fostering a sense of togetherness.
The main floor features an open-concept living area and kitchen, making it the perfect space for family gatherings. Additionally, a main-floor bedroom with an ensuite offers convenience and accessibility for elderly family members or guests. A two-piece bathroom is also included on this level for added convenience.
On the second floor, a separate living space and a generously sized second kitchen provide even more room for family members to enjoy their own private quarters. Whether it’s adult children or in-laws, this space allows them to have independence while still being part of the household.
The lower level adds another layer of functionality with its own kitchenette, living area, and additional bedroom and bathroom, making it ideal for extended family members, a nanny suite, or even as a separate rental unit.
An Ideal Home for Rental Opportunities
For homeowners looking to offset their mortgage or generate extra income, this home is an excellent investment. With multiple separate living spaces, there are plenty of opportunities to rent out portions of the home while still maintaining your own privacy.
Renting out the second floor: With a full kitchen and private living space, the upper level can serve as an independent unit for tenants.
Lower-level rental: The basement’s kitchenette, bedrooms, and living area provide yet another option for generating rental income.
Short-term rentals: With the rise of Airbnb and similar platforms, renting out a portion of the home for short-term stays could be a lucrative option for homeowners looking for flexible income opportunities.
Additional Features and Benefits
Beyond its functional layout, this home boasts:
A spacious, fully fenced yard, perfect for kids, pets, and outdoor entertaining.
An attached two-car garage, providing ample parking and storage space.
Modern, well-maintained interiors, ensuring a move-in-ready experience for new homeowners.
A prime location in Blackwell Glen, a peaceful and family-friendly community with access to schools, parks, and local amenities.
Is This the Right Home for You?
Whether you’re a growing family, an investor looking for a property with built-in income potential, or someone seeking a home that accommodates multiple generations, this two-storey home offers the perfect blend of space, functionality, and opportunity.
If you’re interested in learning more or scheduling a viewing, reach out today!
In just a short walk, bike ride or drive, you'll be enjoying everything
our alluring Lake Huron has to offer; sunsets, leisurely walks, boating, swimming & sunbathing.

Love the neighbourhood & the close proximity to local shops, trails, parks, schools, golf & much more!
Thinking about making the move? Come visit our Open House and see for yourself why bungalow living in a family-friendly neighbourhood is the perfect choice!
For All The Photos & Details visit REALTOR.CA
Prime location near amenities with easy highway access!
Right now, the perfect place you’ve been looking for can be found in one of many pretty communities located along the shores of Lake Huron and the St. Clair River in Sarnia-Lambton.

Learn More About Living In Lambton
Carla MacGregor REALTOR®
RE/MAX sarnia realty inc. Brokerage
519-464-3230
Brad Drury REALTOR®
RE/MAX sarnia realty inc. Brokerage
519-312-7554
Local Business Stories • Events • Charities • Real Estate

LivingInLambton.com is an online publication offering comprehensive blogs, stories, videos, information and links. It is dedicated to promoting local businesses, events, charities & real estate in each of the communities of Lambton County - Enjoy!













































Comments